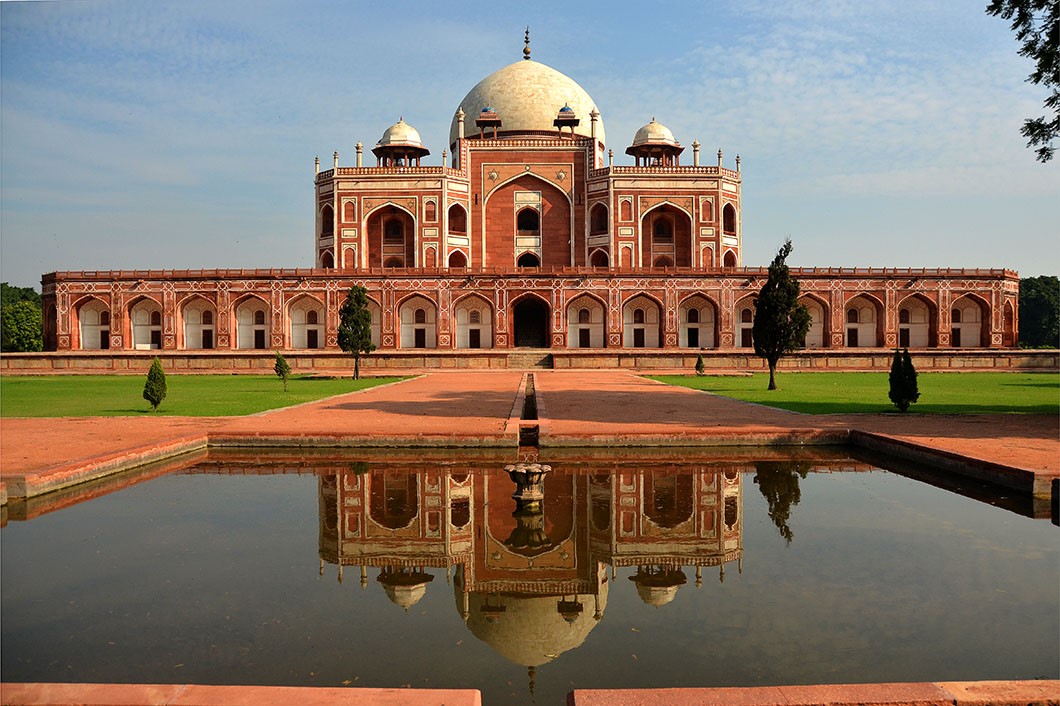7667766266
enquiry@shankarias.in
Prelims – Current events of national and international importance | History of India
Why in News?
Recently, six people were killed and four others injured after a wall of a dargah near Humayun's Tomb in Delhi's Nizamuddin.

Humayun’s garden-tomb is also called the ‘dormitory of the Mughals’ as in the cells are buried over 150 Mughal family members.
References